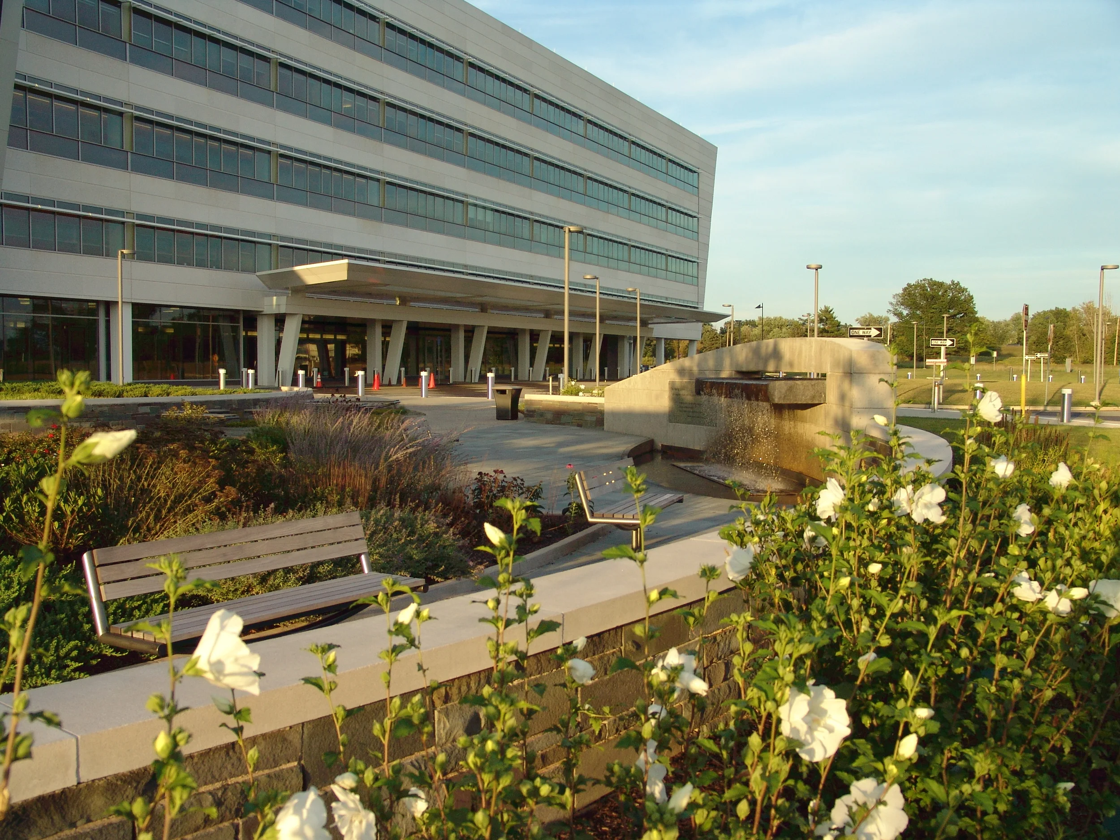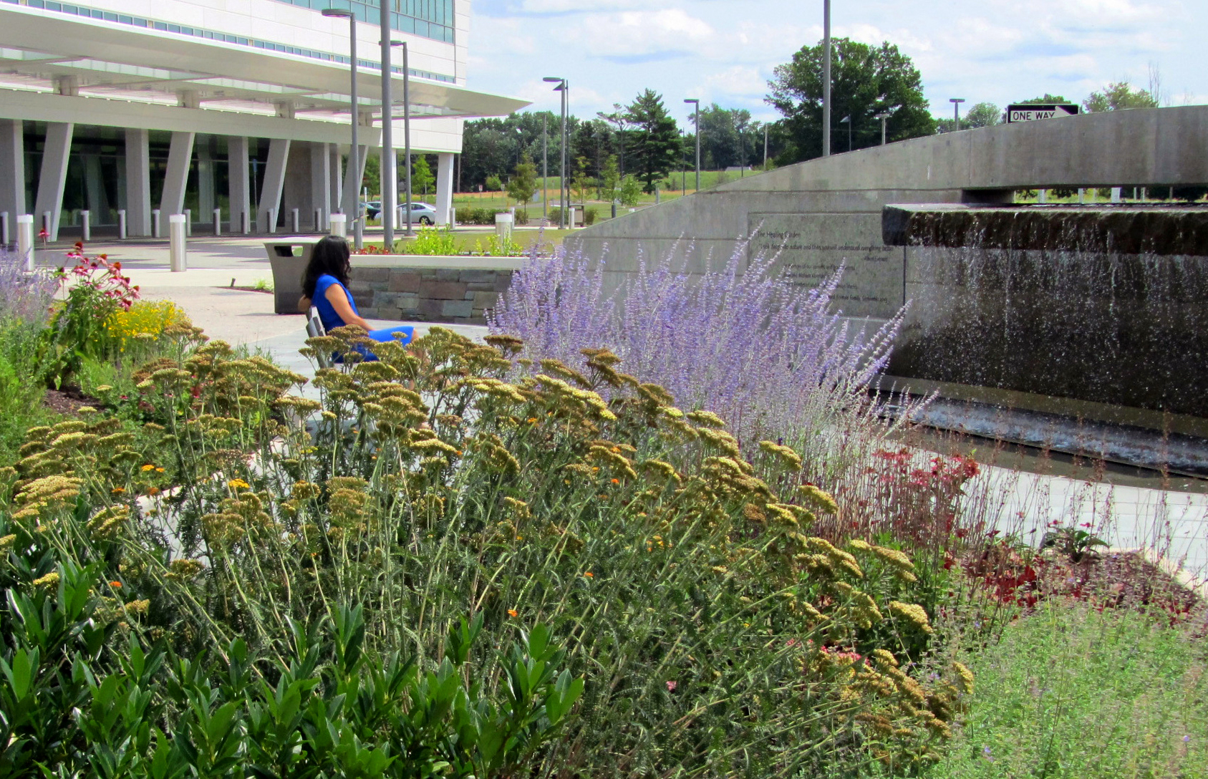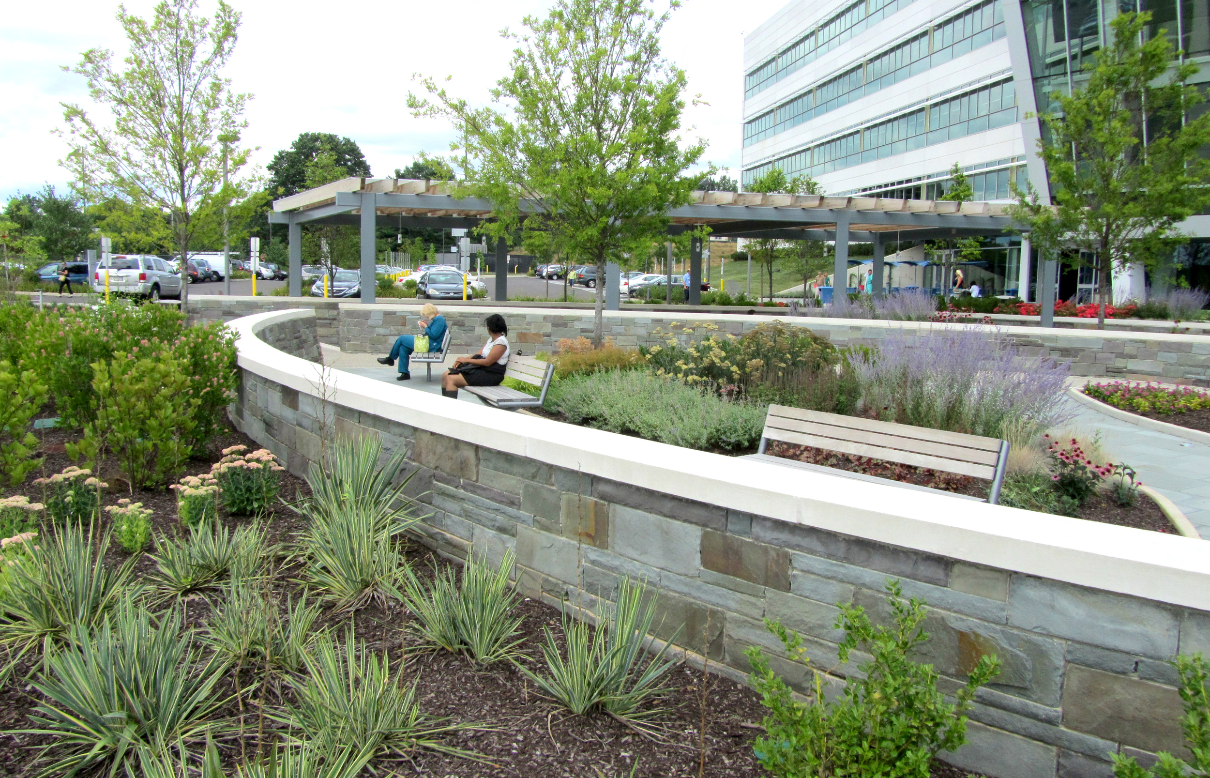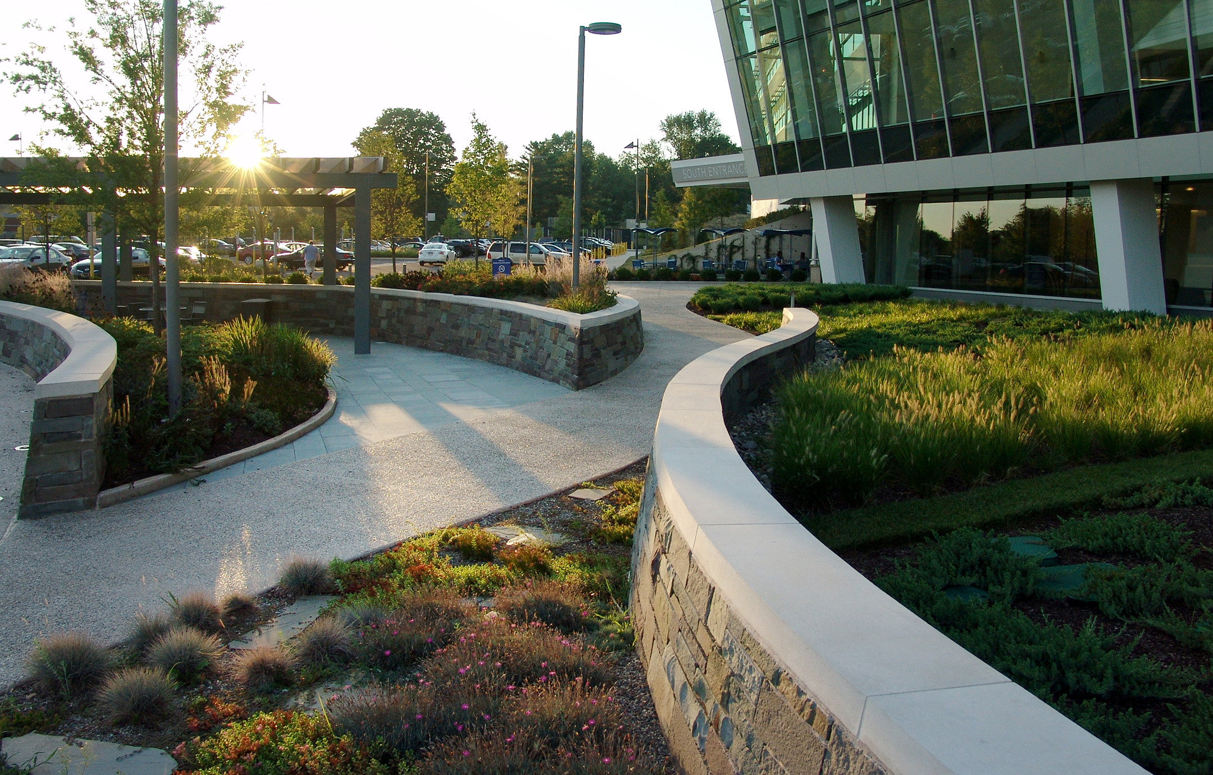Einstein Medical Center Montgomery
East Norriton, PA
With a vision of creating a “landscape for healing”, the firm utilized a natural and sustainable design approach for this 90-acre hospital campus, which opened in late September of 2012. The project includes a new 5-story, 146-bed hospital and an adjacent medical office building. With a project goal of obtaining LEED Certification, the landscape design includes a constructed wetland, rain gardens, extensive tall grass meadows, 250 transplanted existing trees, and bioswales. Our firm also designed a half-acre entrance garden that includes seating, a large water feature, donor recognition, and lush plantings.
CLIENT: Albert Einstein Medical Center Montgomery
PROJECT COLLABORATORS: Perkins + Will, Rick Paul Architects, Bohler Engineering, PWI Engineering, Delta Fountains, Gilbane Construction, Hammes Company, O'Donnell & Naccarato, and Irrigation Consulting















