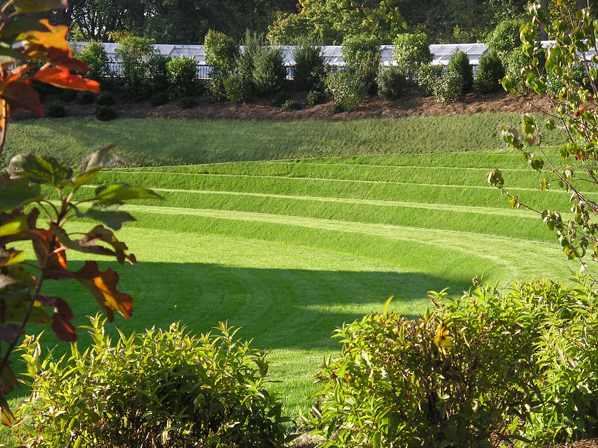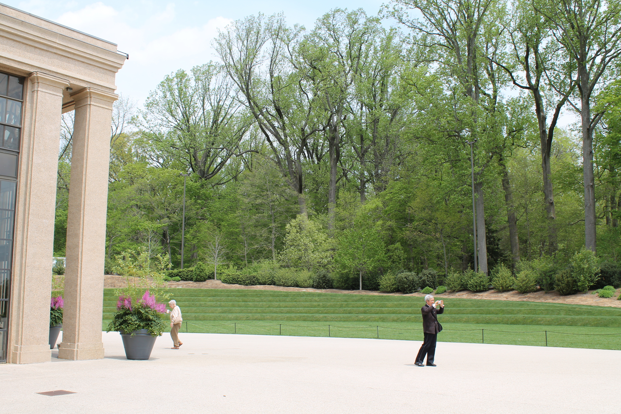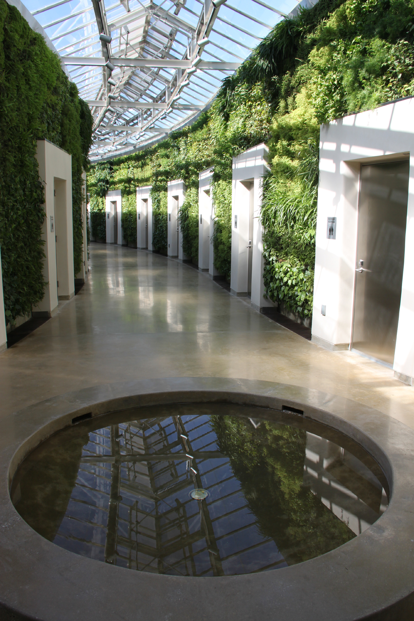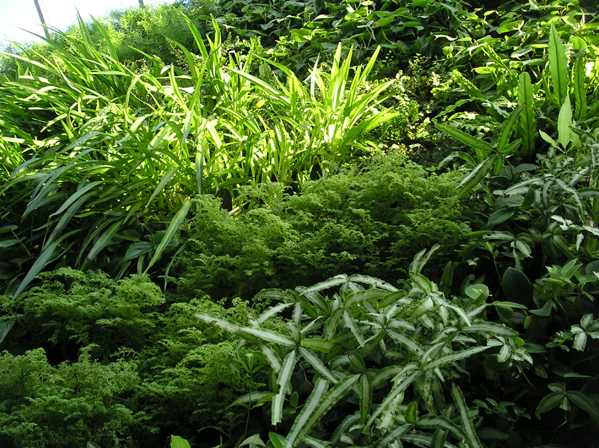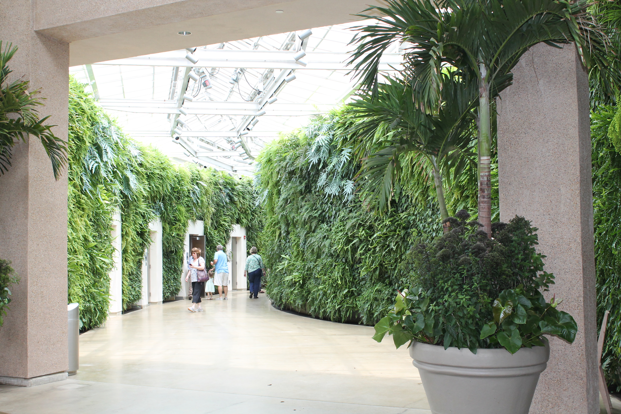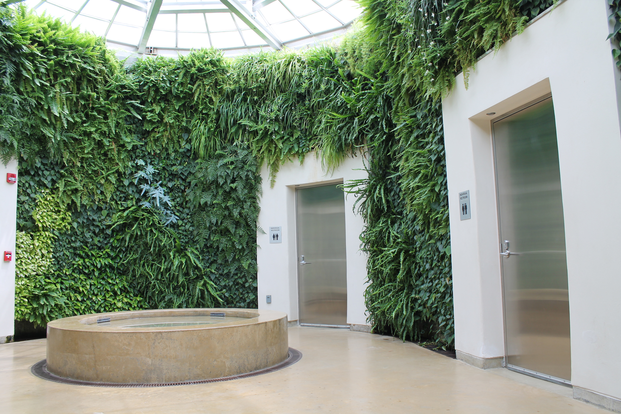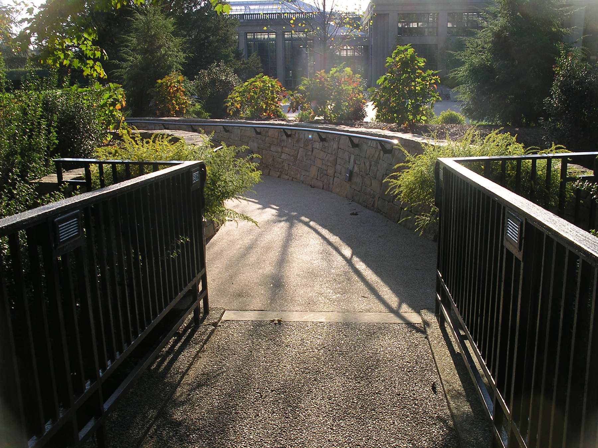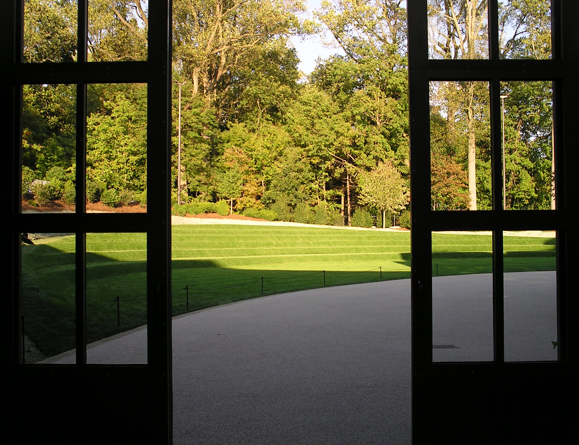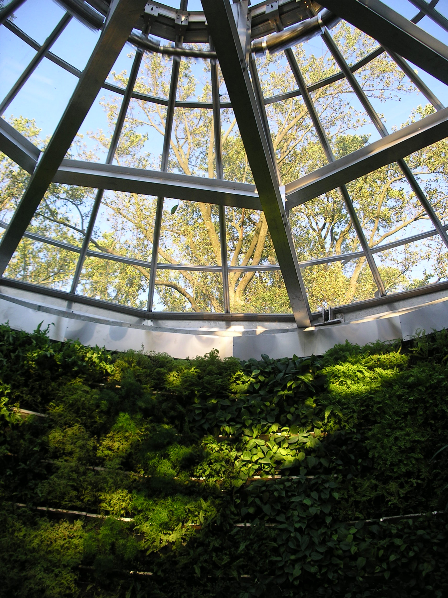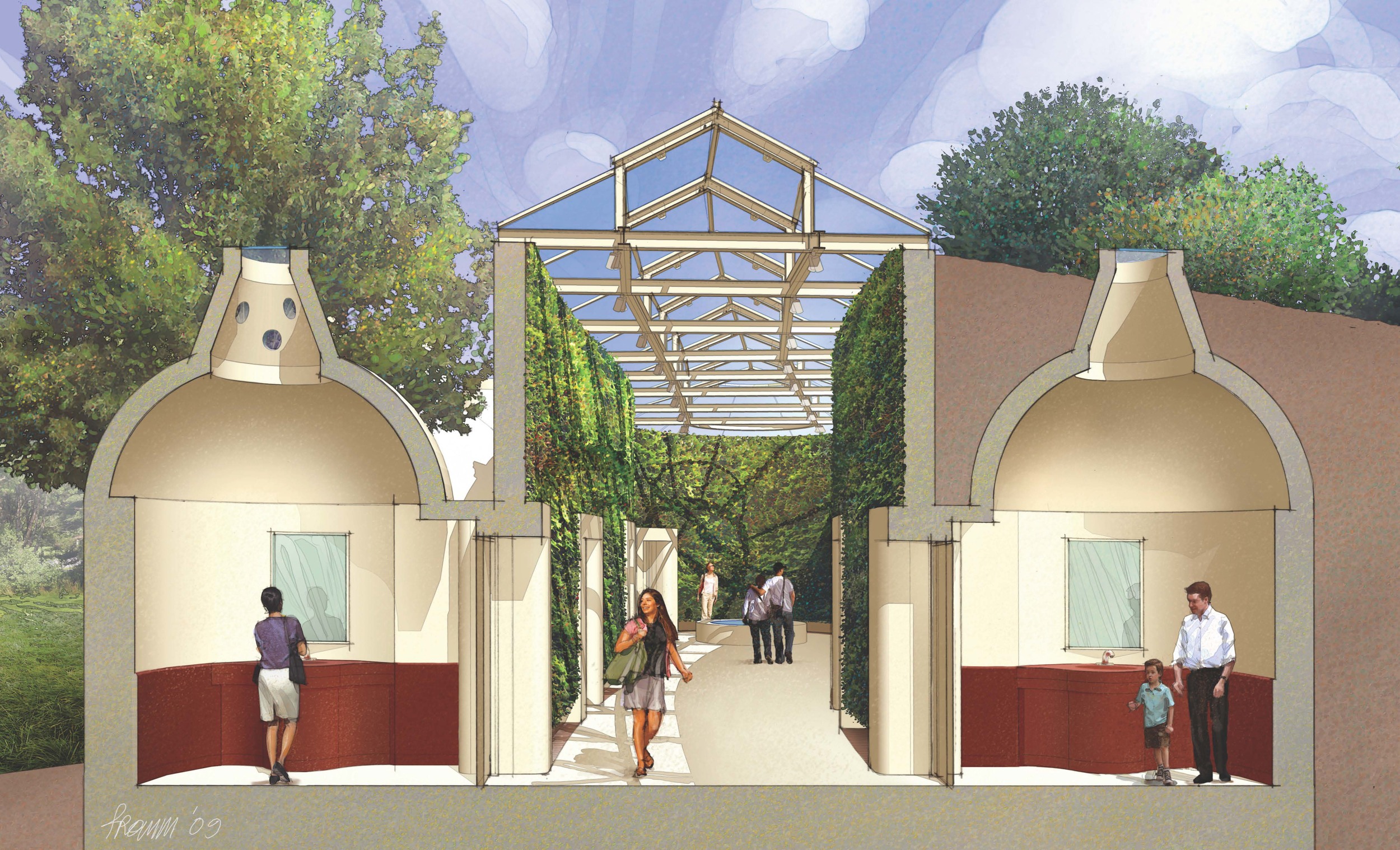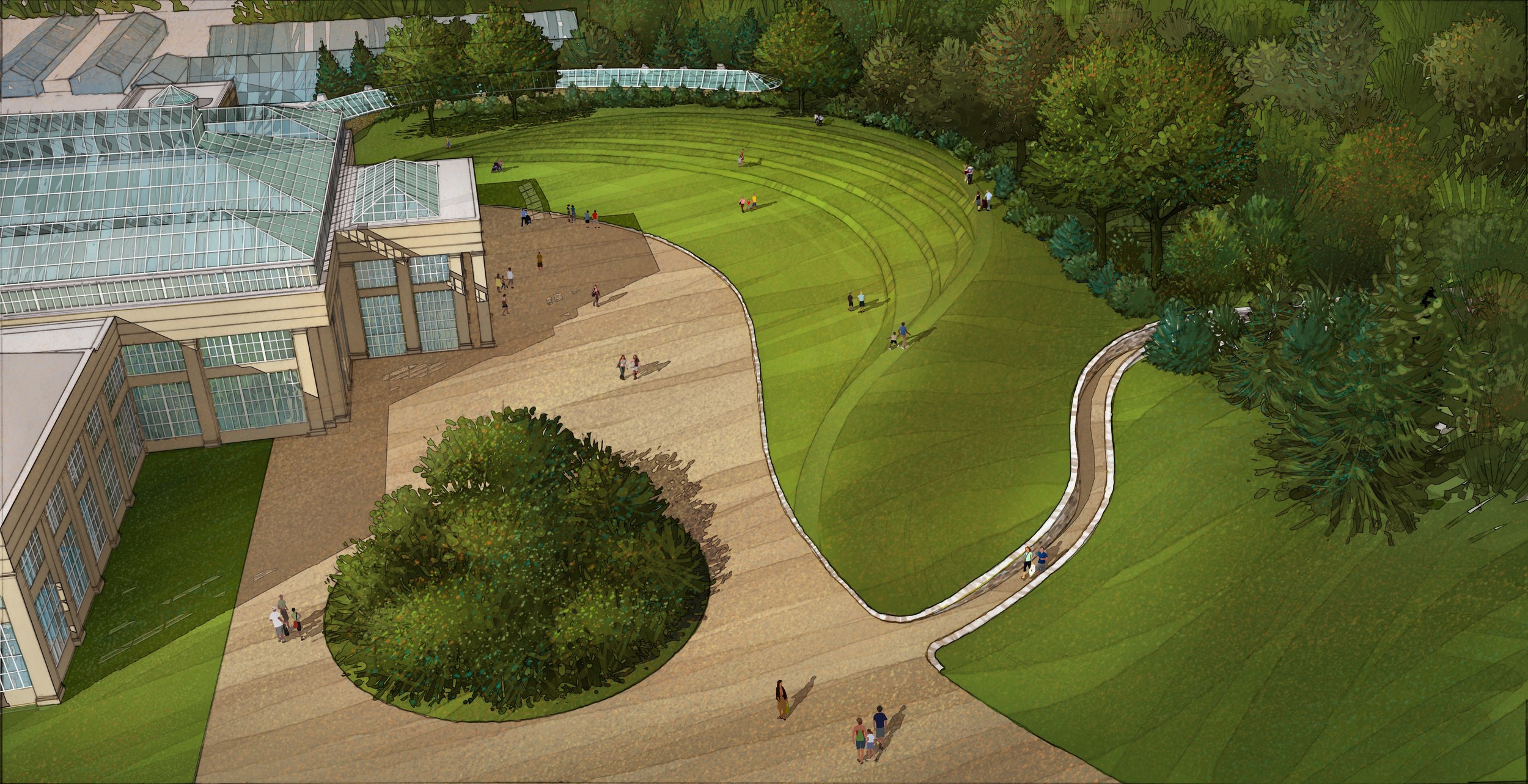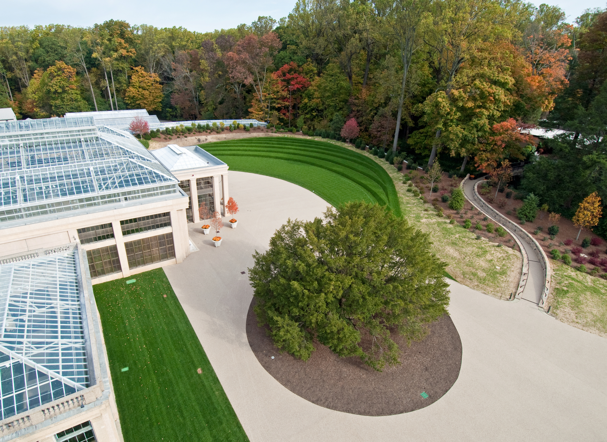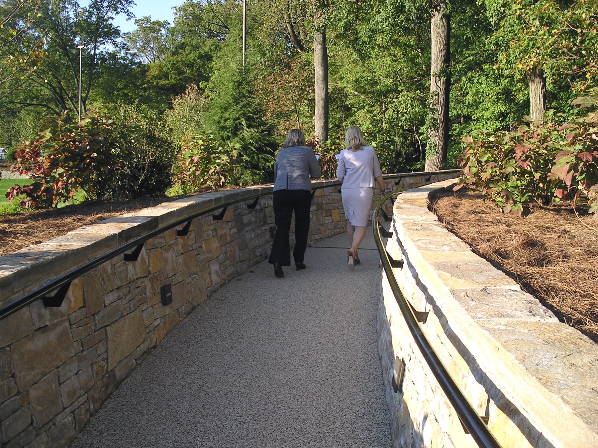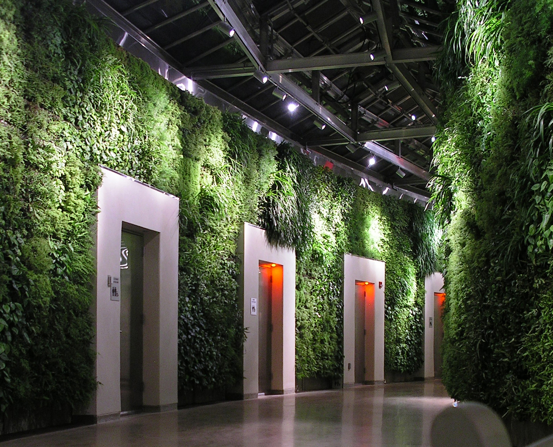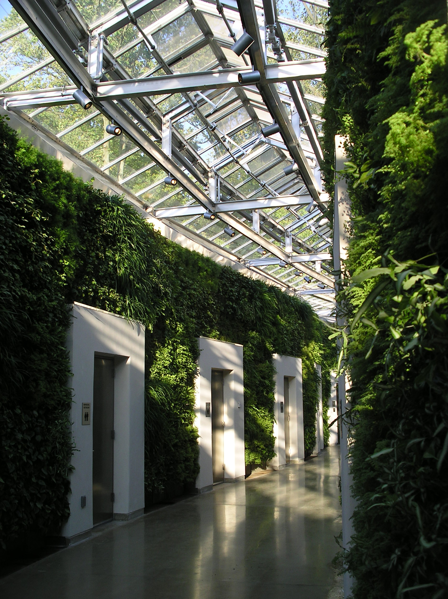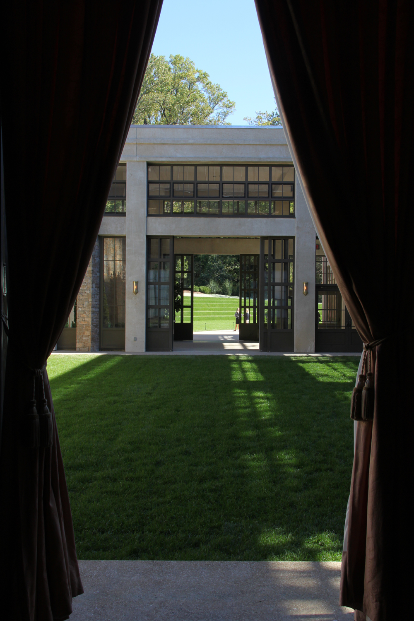Longwood Gardens East Conservatory
Kennett Square, PA
As project prime for the architecture and landscape, our firm was responsible for the design and construction of a new comfort station building buried in a sculpted landform, a plaza space, and accessible pathways. The landform is composed of five precisely formed terraces which emerge from a wilder woodland edge of native trees and grasses. Tucked under the landform is the new building, which contains 17 new lavatories and the largest living green wall in North America. The green wall covers over 4,000 square feet and encloses visitors in a rich tapestry of vegetation, transforms a walk down a corridor into a breath-taking new experience, and culminates at a still water feature. Throughout the project, the operational needs of Longwood Gardens were used as a springboard for the creation of new and exciting spaces that explore the relationship between building and landscape and provide an elegant example of contemporary design in historic American gardens.
CLIENT: Longwood Gardens
PROJECT COLLABORATORS: Kim Wilkie Associates, Farewell Mills Gatsch Architects, The Lighting Practice, James R. Gainfort Consulting Architects, Van Note-Harvey Associates, Duffield Associates, Delaware Engineering and Design Corporation, Irrigation Consulting, Baker Ingram and Associates, Bancroft Construction.

