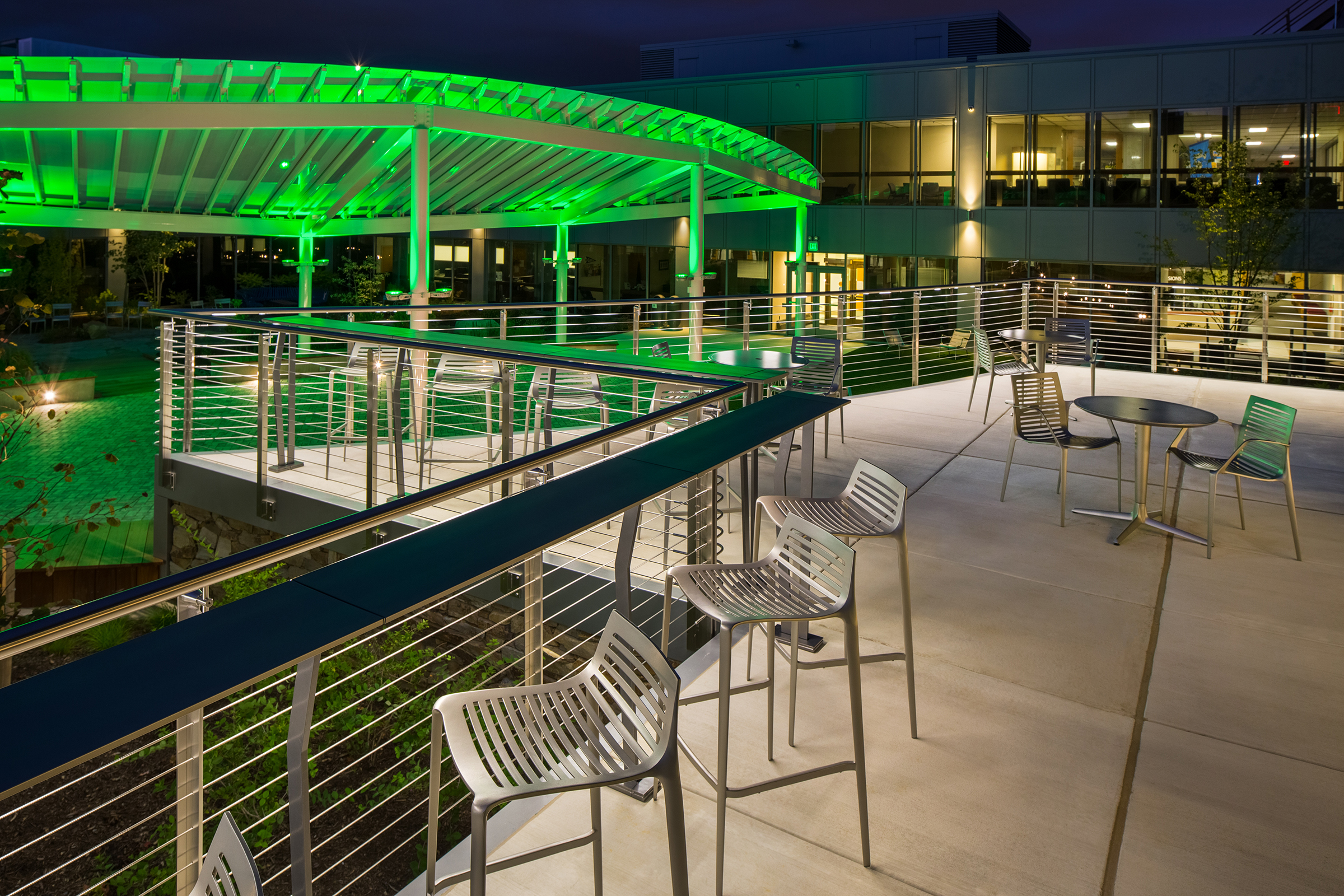Delaware Technical Community College
Newark, DE
For a 13,000 square foot courtyard space at the heart of campus, Sikora Wells Appel's transformative design creates a hierarchy of seating spaces, performance space, options for shaded and sunny seating, a variety of tactile, warm materials contrasted with steel and glass, and celebrates storm water as an amenity. The improvements include a large canopy structure, terraced wood benches, a raised wood deck that doubles as a performance space, a dining terrace, a bluestone patio with movable seating, a rain garden with a footbridge, and lush plantings.
CLIENT: Delaware Technical Community College
PROJECT COLLABORATORS: Tevebaugh Associates and Duffield Associates















